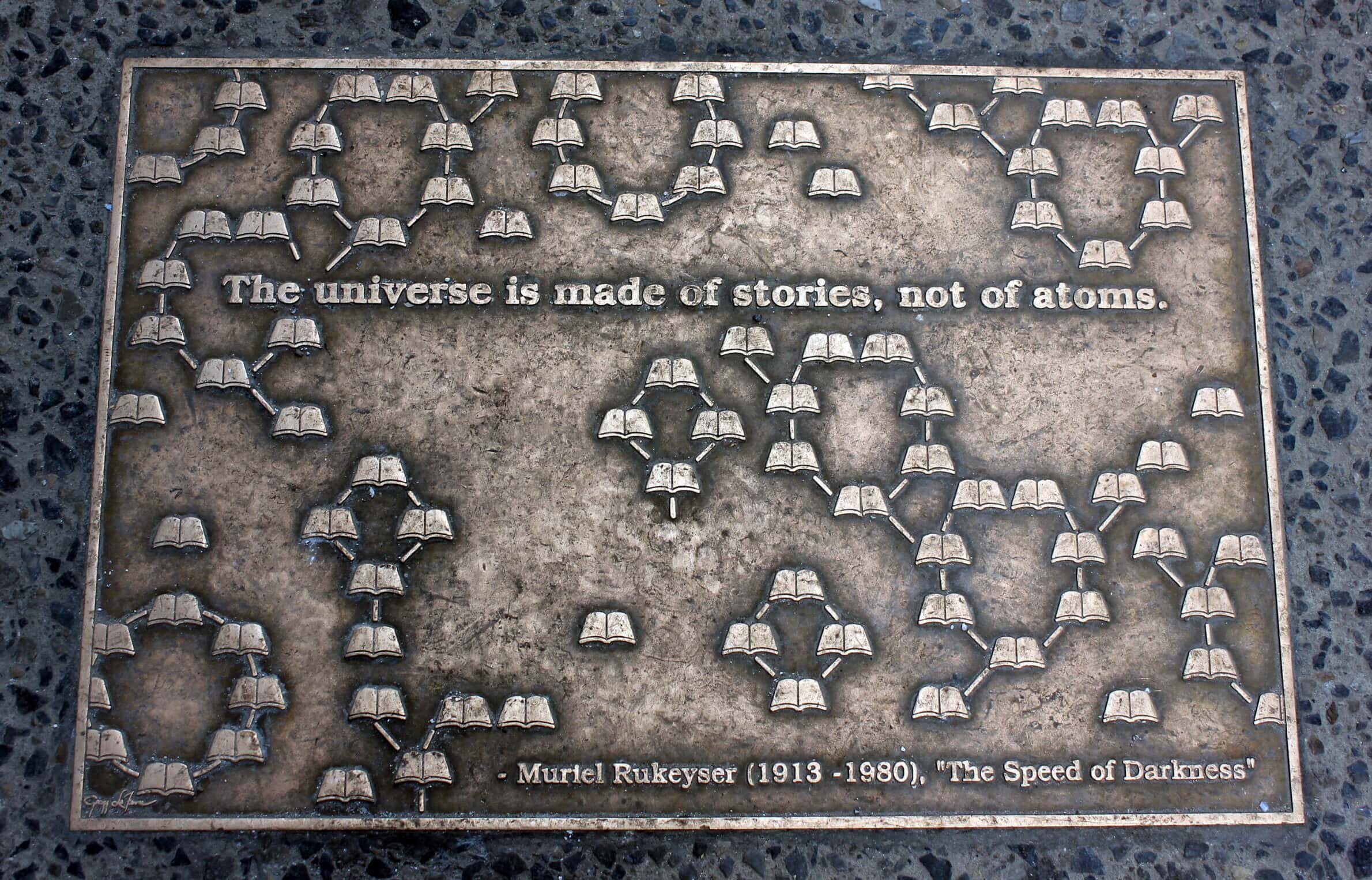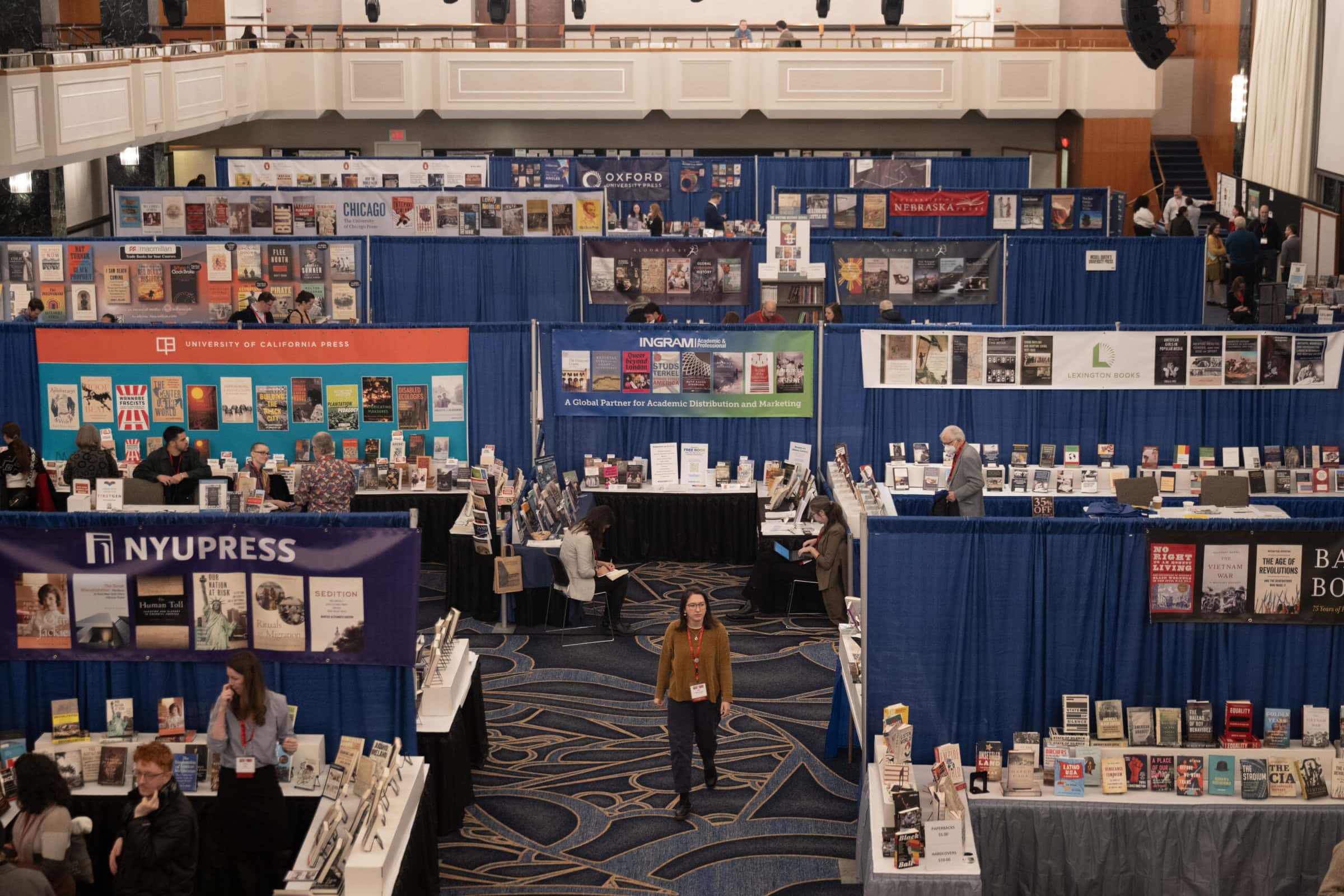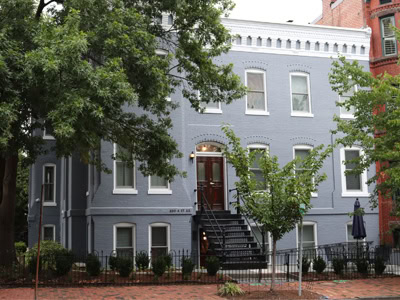To facilitate hotel reservations and participation in the annual meeting for those who need special arrangements for physical, sight, or hearing accessibility, the following information is provided. The housing bureau should be informed about special needs when the reservation is made.
Marriott Wardman Park Hotel
Entrances: The hotel’s main entrance is accessible. Each leaf of the door is at least 32″ wide. The threshold is in compliance with ADA regulations.
Lobby: The lobby has low-pile carpeting. The hotel accommodates wheelchair guests at check-in by having clerks use clipboards on the front desk’s lobby side.
Parking: The parking lot has designated spaces including van accessible spots. Parking spaces have five-foot aisle access and van spaces have eight-foot aisle access.
Elevators: All levels of the hotel are connected by elevators. All elevators are wheelchair accessible and feature audible and visual car arrival signals and Braille numerals beside each control button.
Rest rooms: The men’s and women’s rest rooms on the lobby level near the gift shop are wheelchair accessible. There is also a fully accessible unisex rest room on the first level outside the North Cotillion Room.
Guest rooms: The hotel has 25 rooms equipped for persons with hearing impairments and 50 rooms are wheelchair accessible. Eight rooms have roll-in showers. Guest rooms have accessible doors, ample room space, bathroom grab bars, low sinks with insulated pipes, and accessible closets and towel racks. Closed caption television decoders, text telephones, and audible and visual emergency warning devices are available.
Meeting rooms: Located on the exhibit hall, lobby and first levels, all meeting room floors are accessible by elevator. Meeting room doors are at least 32″ wide. Portable assistive listening devices are available.
Restaurants: All of the restaurants and lounges are located on the lobby level with the exception of the Early Light Cocktail Lounge. Americus, Courtyard Cafe, Twentieth Century, L’Expresso, and Early Light are all accessible.
Omni Shoreham Hotel
Entrance: At the main lobby entrance, an automatic door provides ramp entry to the lobby level.
Lobby: Upon request, front desk clerks will come to the lobby side to check in individuals.
Parking: Accessible parking spaces are available, and the hotel has three accessible entrances from self-parking facilities.
Elevators: Control panels in the East and West Tower elevators are marked with Braille and lowered to accommodate wheelchair guests.
Rest rooms: The hotel has accessible rest rooms for men and women on the lobby level.
Guest rooms: The hotel has 42 guest rooms with special features that can accommodate guests with hearing, mobility, or visual impairments. Room signage is marked with Braille. Rooms feature enlarged doorways, lowered doorviewers, accessible closets, ample bathrooms with grab bars and lowered sinks. Eight rooms feature roll-in showers. All guest rooms feature closed-captioned television viewing. Audible and visual emergency warning devices are installed.
Meeting rooms: All meeting rooms are accessible by elevator.
Restaurants: The restaurant is accessible by elevator from the lobby level or directly from a parking lot area. The lounge area is accessible by elevator.
Washington Hilton and Towers
Entrances: The threshold and doormats used are in compliance with ADA regulations. Doorman services are also available.
Lobby: The lobby has marble floors and low-pile carpet. There is an accessible registration area.
Parking: Valet parking is not available. Designated spaces are found on the P-1 level of the parking garage and the lobby level for oversized vehicles.
Elevators: All levels of the hotel are connected by elevators. All elevators are wheelchair accessible with Braille numerals beside each button.
Rest rooms: There are wheelchair accessible rest rooms on the terrace and concourse and in the Capital Café on the lower lobby.
Guest rooms: The hotel has 40 wheelchair accessible rooms. Five of the guest rooms have roll-in showers. Audible and visual emergency warning devices are available. The one-bedroom Chief of State Suite is also accessible.
Restaurants: All restaurants and lounges are accessible with the exception of the raised mezzanine sections of the Capital Cafe and Capital Court.
Renaissance Mayflower Hotel
Entrances: The lobby’s main entrance is accessible by an automatic door. Each leaf of the door is at least 32″ wide. The threshold and doormats used are in compliance with ADA regulations. Doorman services are also available.
Lobby: The lobby has marble floors and low-pile area carpets. Registrations are handled individually.
Parking: Valet and self parking are available. The parking garage is adjacent to the hotel’s side entrance. The valet parking station is adjacent to the hotel’s main entrance.
Elevators: All levels of the hotel are connected by elevators. All elevators are wheelchair accessible. Braille numerals are beside each control button.
Rest rooms: The lobby level, lower lobby level, and second floor have wheelchair accessible rest rooms.
Guest rooms: The hotel has 15 rooms that can accommodate wheelchair guests. Rooms feature wheelchair accessible doors, security peephole, ample room space, grab bars in rest rooms, low sinks with insulated pipes, accessible towel racks, and accessible mirrors. Audible and visual emergency warning devices are also available.
Restaurants: All restaurants and lounges are located on the lobby level and are accessible.
Days Inn Connecticut Avenue
Entrances: The main and side entrances to the hotel are wheelchair accessible.
Lobby: The lobby has low-pile carpeting. The hotel will accommodate with clerks.
Parking: Reserved spaces are available in the hotel driveway, with entry through a side entrance which is accessible.
Elevators: All levels of the hotel are connected by elevators which are wheelchair accessible and include Braille numerals beside each control button.
Rest rooms: The lobby rest rooms are fully accessible.
Guest rooms: The hotel has six guest rooms that can accommodate wheelchair guests. The rooms are equipped with accessible doors, bathroom grab bars, shower seats, and sinks with wheelchair space below. Rooms with roll-in showers are available.
The George Washington University Inn
Entrances: The main entrance has three stairs and is not fully accessible. Wheelchair guests should enter from 25th Street by ringing the buzzer to gain entry. Doorman assistance is also available.
Lobby: The lobby is fully accessible from the 25th Street entrance.
Parking: Parking is valet only. Cars are normally picked up and dropped off at the main entrance, but pick up can be arranged at the 25th Street entrance.
Elevators: There is one accessible elevator in the rear of the lobby.
Guest Rooms: Five rooms are wheelchair accessible. All accessible rooms have accessible doors, security peepholes, ample room space, low closets, bathrooms with grab bars, sinks with wheelchair space beneath, and customized faucets and handles. Transfer benches are also available. Audible and visual emergency warning devices are in place.
Restaurant: Zuki Moon is accessible from the street and through the lobby.


