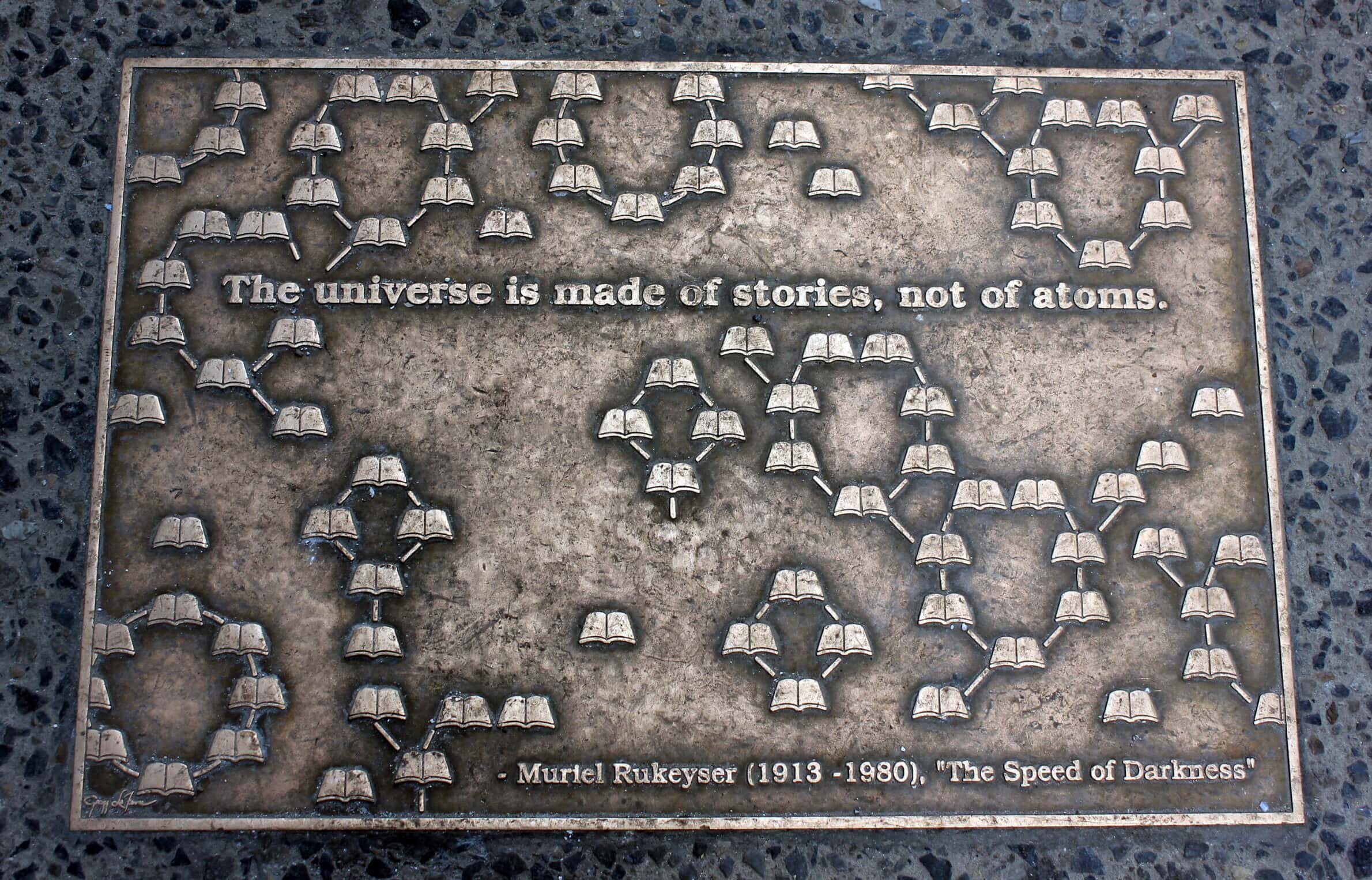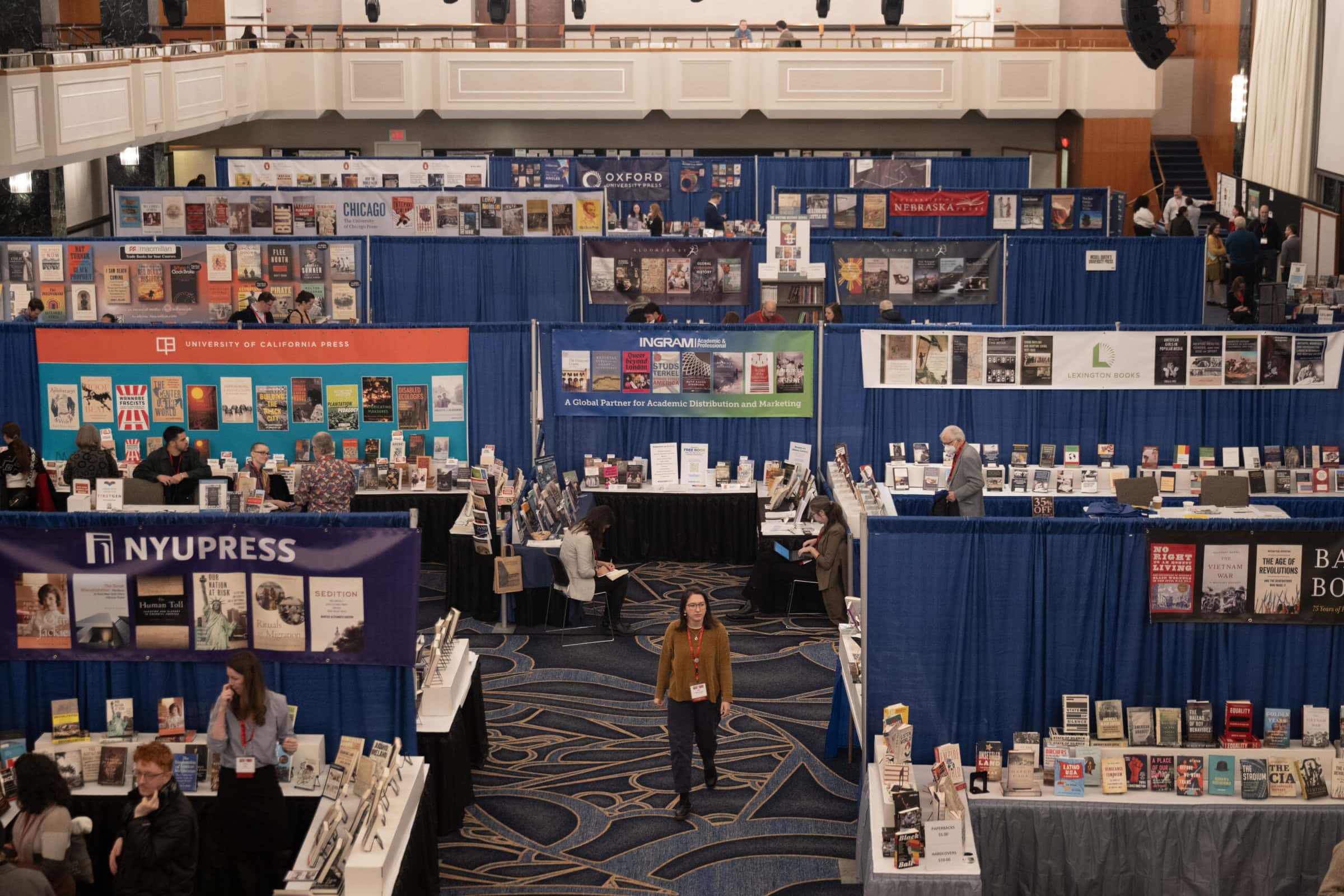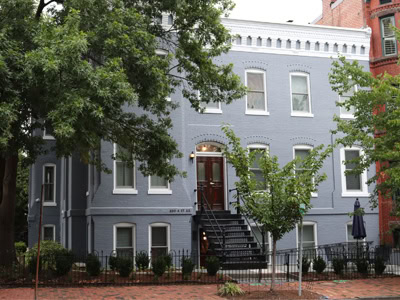Even in January, Chicago’s downtown offers an easy get-away from the annual meeting and an engaging journey through a revitalized downtown. Below is a short tour (60–90 minutes, 2.4 mile walk) from the perspective of a historian of urban planning who thinks about how public and private space become reconfigured over time.
I suggest starting in front of the Wrigley Building on Michigan Avenue, just north of the Chicago River (two blocks west of the Sheraton, two blocks south of the Marriott). The giant Marilyn Monroe sculpture across the street attracts crowds (see Elizabeth Fraterrigo’s thoughtful essay), but the planning historian averts his gaze and instead notes the range of 20th-century architecture arrayed along the river. Art deco buildings from the 1920s contrast with Miesian glass-and-steel boxes from the 1960s, while glitzy postmodern structures from the 1980s compete with the flashy Trump Tower (2009), located just west of the Wrigley Building.
This vantage point also offers an excellent example of Daniel Burnham and Edward Bennett’s 1909 Plan of Chicago in action. The Michigan Avenue Bridge, bi-level Wacker Drive on the south bank, and the widening of modest Pine Street into North Michigan Avenue helped shift the city’s center of gravity north of the river, especially for the retail and hotel sectors.
Cross the bridge (on the west side) and at the south bank, head down the stairs to the city’s Riverwalk. Planners have long sought to reclaim the Chicago River as an amenity, but the effort remains a work in progress. The 1909 plan produced a pedestrian promenade on Wacker Drive’s upper level, removed from river pollution. But in the 1970s, the Riverwalk idea sought to bring people closer to a relatively cleaner river. The completed portion from Michigan Avenue to State Street (2009) suggests how the river might be a place of respite from the city, rather than something merely bridged.
Exit the Riverwalk up the stairs at the State Street Bridge. Before heading south, notice distinctive Marina City (1963) with its corn-cob towers, designed by Bertrand Goldberg. Chicago’s 1958 Central Area Plan sought to bring new residents downtown to add life after business hours, and Marina City was the first such development. Today apartment towers ring downtown and office-to-residential conversions have accelerated in the past decade.
Head south along State Street and pass underneath “The El,” the elevated tracks that circle the heart of downtown—built in the 1890s after a series of corrupt land-grabs. For the next 80 years, planners targeted the El for dismantlement, most seriously in the 1970s. But prohibitive costs and objections from preservationists combined to save the El as an important part of the city’s cultural heritage. Unfortunately, the El does not offer connections to major commuter rail stations, a gaping transit hole that continues to haunt planners.
Continue south down State Street into the heart of “The Loop” (the area circumscribed by the El), once the center of retail in the city. As in other cities, the automobile and suburbanization sapped downtown retail in the mid-20th century. In the 1970s, some downtown real estate interests blamed African Americans, calling shoppers on State Street “too black.” Seeking to revitalize the retail area, in 1979 Chicago followed other cities by banning cars (while allowing buses) to create the State Street Transit Mall. But poor design choices and polluting buses did not offer a pedestrian-friendly attraction. The mall was deemed a disaster and removed in 1996.
To warm up, peek inside Macy’s—formerly Marshall Field’s—at the corner of Randolph and State. Built and rebuilt several times between 1879 and 1906, Marshall Field’s helped change the shopping experience for middle-class women by creating a luxurious semi-public space. Walk the length of the store to the south, looking up at the lavish ceilings.
Exit the store at Washington Street and drift back to State Street. At the southwest corner of State and Washington, admire the restored Reliance Building, designed by the firm of Burnham and Root and completed in 1895. Empty for decades and threatened with destruction, the building was restored with city and private funds in 1999. The steel frame structure supports elaborate terra cotta ornamentation and enormous windows, giving the building a delicate appearance. While other similar architectural gems did not survive the 1970s, Chicago still contains a remarkable collection of 19th-century “skyscrapers,” built in response to the scarcity of land at a time when large rail facilities surrounded downtown.
Turn back east on Washington, head to Michigan Avenue, then turn south. Stroll four blocks down Michigan past some of the city’s major cultural institutions—the Art Institute (with its new Modern Wing) and the Chicago Symphony. Each is the product of a 19th-century elite whose fortunes were extracted from the city’s stockyards and steel mills.
At Jackson and Michigan, walk through the gift shop of the Chicago Architecture Foundation into the lobby of the Santa Fe building. Here, the CAF displays an exhibit called Model City, a room-size model of the current downtown area. Its scale and scope suggests how Chicago has broken out of the boundaries once created by 19th-century railroads and expanded in all directions.
Head back north on Michigan Avenue to Millennium Park, Chicago’s most prominent symbol of its Global City status. Just as the Art Institute, Chicago Symphony, and Field Museum were the creation of the city’s elites, Millennium Park is the product of “Modern-day Medicis.” The site was an under-used rail yard and parking lot for decades, until the city’s wealthy donated over $100 million to transform the site into a cultural playground. The park creates a densely packed public art experience, where international names like Frank Gehry and Anish Kapoor create visual blockbusters in close proximity. To some, Millennium Park is overblown, but concerns about elite control and cost overruns faded when the park opened in 2004 to much acclaim. It remains a magnet for residents and tourists alike.
Wind through the park and cross over Gehry’s whimsical BP Bridge to a less successful addition to Grant Park, completed in 1976. Head north, cross upper Randolph Street, then continue north along upper Columbus Drive and past the Aon Center—the skyscraper eerily reminiscent of the Twin Towers. This area is known as Illinois Center (the office structures west of Columbus) and Lakeshore East (the residential towers to the east), the largest postwar addition to Chicago’s downtown. Built on reclaimed railroad land (in turn built on 19th-century landfill), the site remains incomplete and unsatisfying to planners due to its high density and, at times, lack of design coherence.
But it has its gems. Moving north along upper Columbus, note a new residential tower called Aqua, designed by Jeanne Gang. Its sculptural, wavy exterior magically transforms an otherwise dull developer’s box. Walk around Aqua’s perimeter to see a six-acre park that frames the Lakeshore East community.
Continue north on upper Columbus, then walk down stairs one level to the Columbus Avenue Bridge, the most recent over the river, completed in 1983. The bridge spurred development north of the river, including the Sheraton Chicago Hotel & Towers (dead ahead) and other residential communities. But while crossing the bridge, look back at the three levels of costly roadways built to service Illinois Center and Lakeshore east, and note the upper-level road to nowhere, an embarrassing planning mistake. The Sheraton is the end of our tour.
Unseen in this brief jaunt were the city’s struggling neighborhoods, ravaged by deindustrialization and under-investment. The contrast between downtown and the neighborhoods can be jarring. Nonetheless, the city’s remarkable vitality downtown remains unmistakable—and a challenge to politicians, planners, and developers to bring appropriate versions of this success to other parts of the city.
D. Bradford Hunt, Roosevelt University, is co-chair of the Local Arrangements Committee. He is the author of Blueprint for Disaster: The Unraveling of Chicago Public Housing (University of Chicago Press, 2009).


