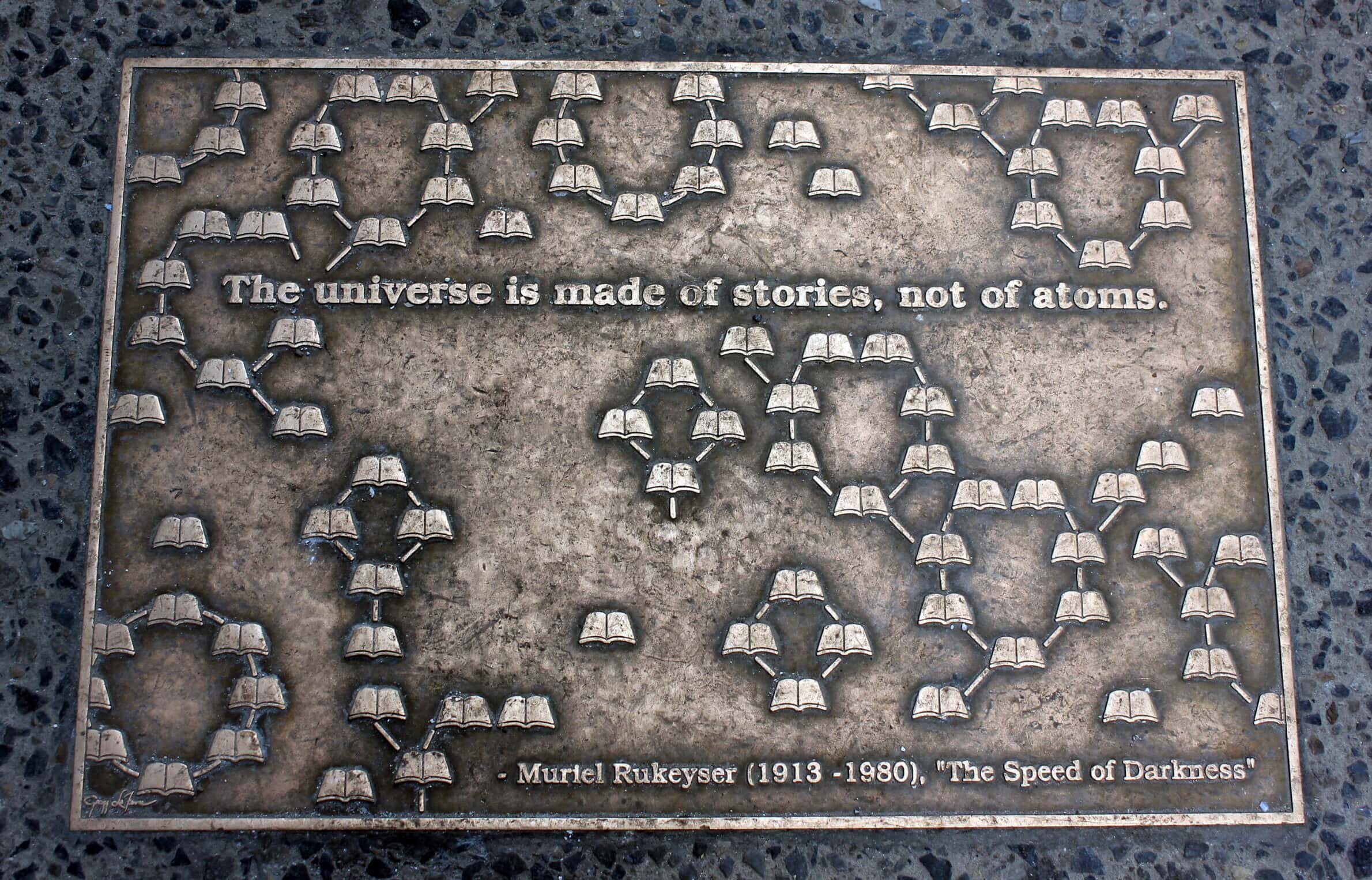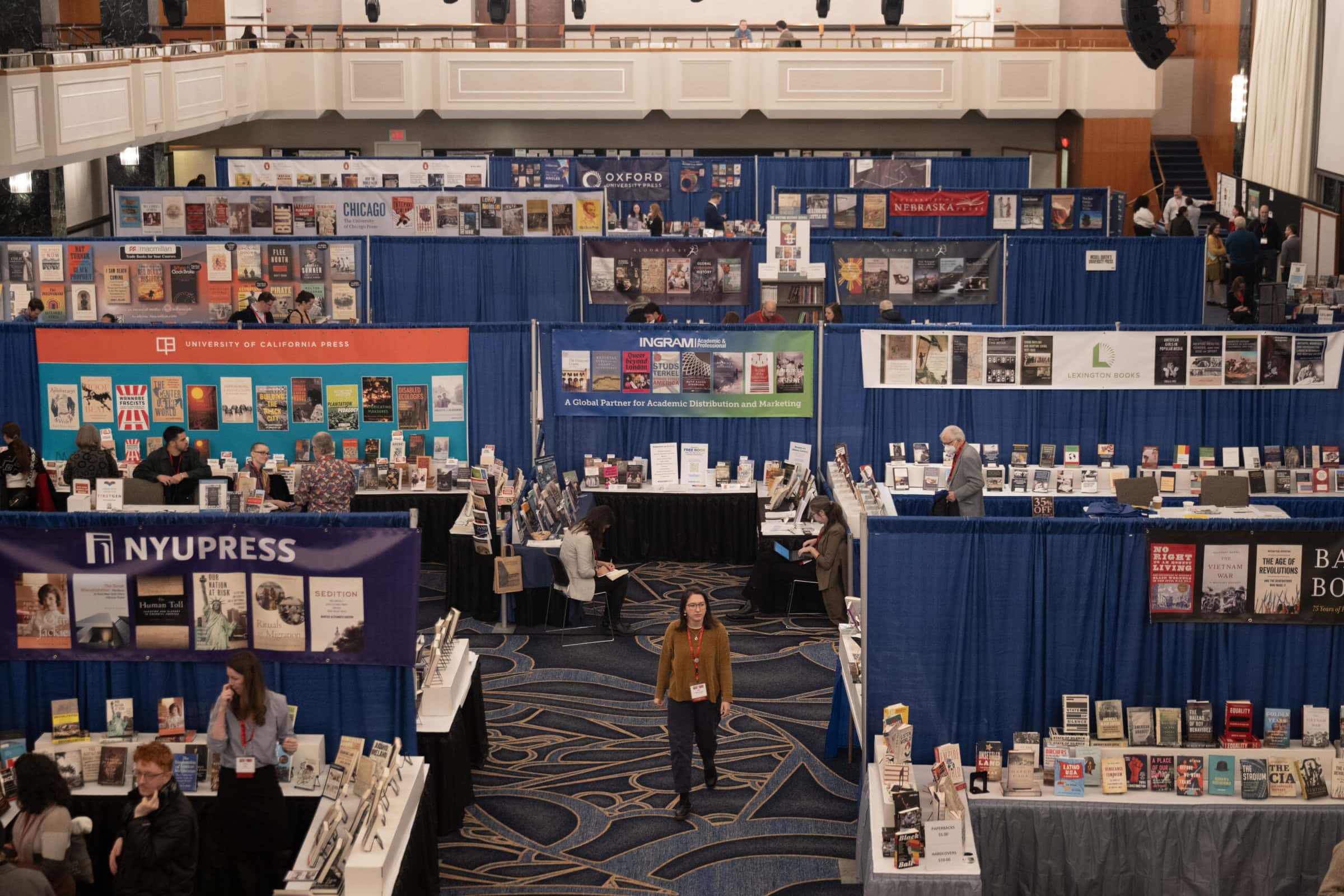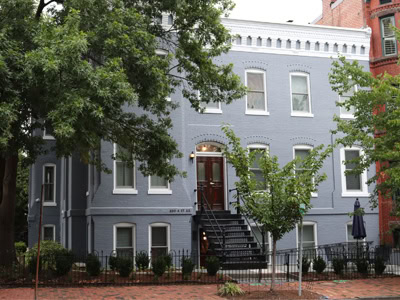To facilitate hotel reservations and participation in the meeting for those who need physical, sight, or hearing accessibility, the following information is provided. The hotel selected should be informed about special needs when the reservation is made.
Washington State Convention and Trade Center
Entrances: The center has three main entrances on the street level. Two—the Pike Street and Convention Place entrances—have automatic doors. Once inside the Galleria, look for signage that gives directions to Level 4 (via elevators) for meeting access.
Restrooms: All restrooms meet ADA requirements. Restrooms are on Level 2, Level 4, and Level 6. These restrooms have at least one handicapped stall and sinks at 34 inches, with knee space of 29 inches.
Meeting Rooms: All meeting rooms meet ADA requirements. The meeting rooms are located on three separate floors (2nd, 3rd, and 6th). All meeting rooms are accessible by elevator. The 2nd and 3rd floor meeting rooms are accessible with manual single-wide doors (36 inches wide) with latch handles that open out, one-fourth inch lip at the entrance with low carpet in all meeting rooms. In the hallway outside the Galleria meeting rooms, the floors have hard surfaces (no carpet). One wheelchair lift for stages is available—please submit a request for this equipment through the AHA headquarters. Equipment for the hearing-impaired can be rented from Bauer Audio Visual at (206) 694-5124.
Telephones: Accessible pay telephones are on the 1st, 2nd, 3rd, 4th, and 6th floors. All red emergency house phones have Braille signage. TDD telephones are available in two different locations, Galleria Level 1 near Convention Place and Galleria Level 4 near Entrance 4C.
Elevators: Elevator services in the Convention Center connect all levels. All elevator buttons are accessible to individuals in wheelchairs and are marked with Braille notations.
Parking: The Convention Center has 13 designated parking spaces. Enter on 8th Avenue, stay on the Blue Level, and proceed to Aisle F or G. The Convention Center entrance is accessible from the garage, and individuals should follow the blue path to the Galleria and take the elevator to Level 4 for event access.
Sheraton Seattle Hotel and Towers
Entrances: The main entrance into the lobby is accessible by an auto-slide door. Each leaf of the door provides at least 32 inches of clear width. The threshold and doormats used are in compliance with ADA regulations. Doorman services are also available.
Lobby: Marble floors with low-pile area carpet. Registration area includes accessible registration desk.
Parking: Parking is available through valet services only. Guests in wheelchairs are valet parked at self-parked rates. Valet parking station is adjacent to main entrance of the hotel.
Elevators: Elevators connect to all levels of the hotel. All elevators are wheelchair accessible, and include Braille numerals beside each control button and audible direction.
Restrooms: Lobby level, 2nd floor, and 35th floor all have wheelchair-accessible restrooms.
Guest rooms: The hotel has six rooms which can accommodate wheelchairs and/or hearing-impaired guests. Rooms feature wheelchair-accessible doors, security peephole, ample room space, grab bars in restrooms, low sinks with insulated pipes, accessible towel racks, and accessible mirrors. Closed-caption decoders are available upon request. Both audible and visual emergency warning devices are provided.
Meeting rooms: Located on the 2nd, 3rd, 4th, and 35th floors. All meeting room floors are accessible by elevator. All meeting room floors are carpeted with the exception of the foyer on the 35th floor. All meeting room doors provide a minimum of 32 inches clear width.
Restaurants: All restaurants and lounges are located on the lobby level, with the exception of the Towers Lounge. Fullers Restaurant, Pike Street Cafe, and the Gallery Lounge are entirely accessible. Schooners Lounge is accessible with the exception of a raised area which includes the pool table.
The Westin Hotel, Seattle
Entrances: The hotel has three entrances, with two—Fifth Avenue/North and Westlake—accessible to guests in wheelchairs.
Lobby: Clipboards are available to guests in wheelchairs for the purpose of completing registration documentation.
Parking: Seven spaces on G level of the garage are designated and van accommodation is available on the garage’s main deck. The hotel has 24-hour valet parking.
Elevators: Control panels in both North and South Tower elevators are marked with Braille and lowered to accommodate guests in wheelchairs.
Restrooms: All restrooms in the lobby and meeting room floors are accessible by guests using wheelchairs and have tactile signage.
Guest rooms: The hotel has 24 guest rooms in the North Tower which can accommodate wheelchairs and/or hearing- impaired guests. The rooms are equipped with lever/lever door handles. Thirteen guest rooms in the South Tower are accessible for hearing-impaired guests. None of the rooms have roll-in showers.
Meeting rooms: All meeting rooms can be set up to accommodate wheelchair requirements. The hotel has an FM transmitter and individual receivers for hearing- impaired guests. Stage ramps are also available upon request.
Restaurants: All restaurants and lounges have accessible areas of seating.
Fire/Life Safety: Notification devices are available at the Front Desk for guests requiring special listening devices to denote the fire alarm activation in the room or floor. Fire alarm strobes are located on every guest room floor and meeting room.
The Madison Renaissance Hotel
Entrances: Two entrances into the lobby are accessible. The front entrance on 6th Avenue has a lip, accessible manual doors, and doorman services. The Madison Street entrance has no lip, two stairs, and accessible manual double doors. Entrance from parking garage includes accessible manual door and elevator.
Lobby: Floors include low-pile carpet. Front Desk has a separate 34-inch high counter. Hotel clerks can provide special assistance with registration to guests upon request.
Parking: Guests should enter from Madison Street. Ten accessible parking spaces are available for guests in wheel chairs. Hotel entrance is accessible from garage elevator.
Restrooms: No restrooms in lobby. There are wheelchair-accessible restrooms on the Ballroom level and on the 2nd, 3rd, and 4th floors. These restrooms have at least one accessible stall and have entrances at least 32 inches wide. Sinks are 34 inches high and have 28 inch knee space and lever-handled faucets.
Guest Rooms: Twenty-nine rooms are accessible. These rooms feature wheelchair-accessible doors, ample room space, grab bars in lavatories, low sinks with insulated pipes, and accessible towel racks. The following auxiliary aids are available: flashing fire alarm, doorbell, and telephone; closed-caption· decoders; Braille signage; and TDD telephones.
Restaurants: The Lobby Court Lounge, located on the lobby level, has accessibility. Maxwell’s Cafe on the second floor has access from elevators. Prego Restaurant is completely accessible rooftop restaurant located on the 28th floor. Restrooms are accessible in all locations.
Crowne Plaza Hotel, Seattle
Entrances: The main entrance into the hotel lobby, on Seneca Street, is level and accessible. Doors are manual.
Lobby: Lobby floors are marble, with carpeting in the center sitting area. The hotel accommodates guests in wheelchairs at check-in by having clerks use clipboards on lobby side of the front desk.
Parking: The Crowne Plaza has a valet-only parking garage. Entrance is on Seneca Street.
Elevators: All elevator buttons are accessible to guests in wheelchairs. The main elevators connect to all floors, from the lobby level through the 34th floor.
Restrooms: Restrooms close to restaurant on the second floor and meeting space on lower lobby, 3rd floor, and 5th floor each have one accessible stall. There is no restroom on the lobby level.
Guest rooms: Three guest rooms and one parlor suite are accessible. These rooms have large bathroom doors to accommodate wheelchairs. Braille signs are located outside each guest room to show room numbers. No lamp sconces or protruding decoration in hallways.
Restaurant: The City Views Restaurant and Sax on Seneca Lounge are located on the 2nd floor of the hotel. Each facility has sections that are accessible to guests in wheelchairs.
Equipment: The hotel has two wheelchairs on site for use of guests. Limited numbers of TDD phones, vibrating alarm clocks, and doorbell flasher equipment are available upon request.
Seattle Hilton Hotel
Entrances: Two entrances into the hotel will take guests by elevator to the lobby/registration area. One entrance is on 6th Ave. and University St. (auto lobby). This area has a ramp to the elevators. The second entrance is located on 6th Avenue at the parking garage. With both entrances, guests should enter and take the elevator to the lobby.
Lobby: Floor includes low-pile carpet and marble. Front desk and Guest Services stands are 42 inches high. The Concierge desk is 29 inches high. Front desk clerks will come to the lobby side to check individuals in upon request.
Parking: Valet parking is not available. Guests should enter the parking garage from the 6th Ave. side. The hotel has nine floors of parking. The 6th and 7th floors have two designated stalls directly in front of the elevators, and the 3rd and 8th floors have one stall in front of the elevators. If help is needed with luggage, telephones are located next to the parking garage elevators that will connect guests directly with Guest Services.
Elevators: Tower elevators bypass the parking garage and connect all guest rooms to the lobby and the street level. The garage elevators connect the garage and the street to the lobby. Both sets of elevator buttons are accessible to individuals in wheelchairs and have Braille notations.
Restrooms: Restrooms on the lobby level and Top of the Hilton level are accessible, with 33-inch wide entrances.
Guest rooms: Three guest rooms are accessible to individuals in wheelchairs. These rooms feature accessible doors, ample room space, grab bars in lavatories, low sinks with insulated pipes, and accessible towel racks. Flashing fire alarm and telephone and TDD telephones are also available upon request.
Restaurants: The hotel’s two restaurants, Macaulay’s on the lobby level and the Asgard at the Top of the Hilton level, are accessible. The Asgard Restaurant has a ramp into the dining room.
Four Seasons Olympic Seattle
Entrances: The main entrance at University Street and the 4th Avenue entrance are accessible, and have doorman service.
Lobby: Floors include low pile carpet and marble. The hotel accommodates by clerks using clipboards on lobby side of the desk. Parking: Valet parking is available at University Street entrance.
Elevators: Elevator services in hotel connects all levels. All elevator buttons are accessible to individuals in wheelchairs and are marked with Braille notations.
Restrooms: There are equipped and accessible restrooms on the lobby and mezzanine levels.
Guest rooms: The hotel has two accessible guest rooms. These rooms feature wheelchair accessible doors, ample room space, grab bars in lavatories, roll-in shower, low sinks with insulated pipes, and accessible towel racks. Auxiliary aids are available upon request: flashing fire alarm, doorbell, and telephone; closed-caption decoders; Braille signage; wheelchairs; and TDD telephones.
Restaurants: Shucker’s on the Arcade level and the Garden Court on the lobby level are equipped and accessible. There is no lobby access to the formal Georgian Room, and guests are escorted.


