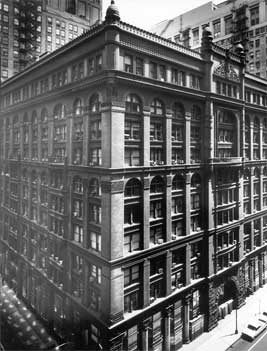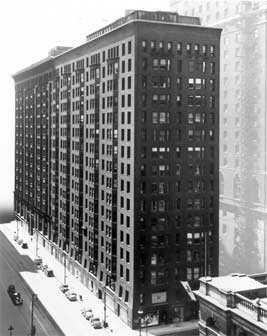 Chicagoans often identify their city as the “birthplace” of the skyscraper. Although New Yorkers may challenge this claim, everyone will agree that fine examples of early, tall office buildings can be found near the annual meeting site in the South Loop. So in preparation for the annual meeting, a few historians will search libraries or bookstores for a guide to Chicago buildings. The search is worthwhile, for architectural guidebooks, even those published a generation ago, still provide the information necessary to plan a short walk to see what remains of the early skyscrapers.
Chicagoans often identify their city as the “birthplace” of the skyscraper. Although New Yorkers may challenge this claim, everyone will agree that fine examples of early, tall office buildings can be found near the annual meeting site in the South Loop. So in preparation for the annual meeting, a few historians will search libraries or bookstores for a guide to Chicago buildings. The search is worthwhile, for architectural guidebooks, even those published a generation ago, still provide the information necessary to plan a short walk to see what remains of the early skyscrapers.
Unfortunately, very few guidebooks express concern for the people who inhabited the skyscrapers or for the everyday activities that occurred in these buildings. Even the most recent guides still describe skyscrapers principally as works of art, whose value derives from the aesthetic integrity of the façade.
It would be foolish to deny the appeal of aesthetics. Each year, when my students tour Chicago's skyscrapers, they remember most the buildings they consider especially attractive. But for the past decade, I have encouraged them to look beyond aesthetics and consider the issues raised by more recent scholarship that examines the economic and social issues that affected tall office buildings.
Typically, I begin tours at the Rookery Building at 209 South LaSalle Street. Built in 1888, the Rookery always has impressed visitors with its richly designed interior that elegantly combines iron, glass, and marble. It remains among Chicago’s most expensive office spaces due to its location in the heart of the city’s financial district. In its current state, it also provides the best example of a type of structure common to Chicago’s first skyscrapers, the square office block with a hollowed center. No matter the degree of artistry, tall office buildings would not have been profitable without providing a high quality workspace. Prior to fluorescent lighting and air conditioning, this meant careful provision of natural light and fresh air. From the balcony of the Rookery, visitors can view the hollow interior of the building as well as the elegant atrium at the ground level of the light court.
Unfortunately, since September 11, the owners of the Rookery no longer allow casual visitors to enter the building. (In any case, as long as I can remember, they never allowed casual visitors to look at office corridors above the second floor.) To see what is undoubtedly one of the city's most spectacular interior spaces, visitors now must take Chicago Architectural Foundation's skyscraper tour or peer through the windows at the rear of the Brooks Brothers store, whose entrance is at the corner of LaSalle and Adams. Similar spaces exist nearby at the Marquette Building (140 South Dearborn) and at the Railway Exchange (80 East Jackson Boulevard). But these buildings do not offer views of the their hollowed interior courts. Consequently, they do not demonstrate as clearly how early skyscrapers sacrificed profitable floor space in order to provide offices with light and air.
 Built in 1891, the Monadnock Building (53 West Jackson) offers an important contrast to the Rookery. It is a narrow, rectangular building with load-bearing, exterior masonry walls. Every guidebook praises the simplicity of the building’s exterior, describing it as a precursor of modernist design. The problem of admitting natural light to such a building becomes clear as one approaches the Jackson Street entrance on the older, north side of the building. At street level, masonry walls are six feet thick. So the first-floor windows that face the street are deeply recessed.
Built in 1891, the Monadnock Building (53 West Jackson) offers an important contrast to the Rookery. It is a narrow, rectangular building with load-bearing, exterior masonry walls. Every guidebook praises the simplicity of the building’s exterior, describing it as a precursor of modernist design. The problem of admitting natural light to such a building becomes clear as one approaches the Jackson Street entrance on the older, north side of the building. At street level, masonry walls are six feet thick. So the first-floor windows that face the street are deeply recessed.
While attractive, the marble, iron, and oak decorative elements of the Monadnock lobby do not compare in richness with square office blocks such as the Rookery or Marquette buildings. The Monadnock lobby is a long, narrow passageway with small shops lining the east and west sides. As in most skyscrapers, the shops provide revenue for the owners of the building, just as they did a century ago. Most important, however, the current restoration encourages visitors to consider the difficulty of distributing light in a building with such thick exterior walls. Prior to the restoration, the storeowners covered the glass partition walls that separated their businesses from the interior lobby and introduced modern lighting. Now, clear glass panels allow natural light to flow through the long, rectangular sides of the building. In addition, the lobby is lit with clear, low-intensity light bulbs. Consequently, it remains a relatively dark space even during the brightest summer days.
For visitors, the Monadnock building raises questions that have less to do with aesthetics and more to do with skyscrapers as places of work. Most students may never have considered the value of cool, modern fluorescent lighting. Of course, they know that it would never be possible to do away with modern heating and air conditioning for the sake of historical accuracy. But the lighting in the Monadnock encourages them to imagine what it might have been like in an office building with open windows and an entirely different set of street noises and smells.
Visitors may also venture beyond the first few floors of the building. In doing so, they can get a better sense of the nature of speculative real estate. Since the first boom in skyscrapers, Chicago's tall office buildings have offered various grades of space. The Monadnock still contains many small firms with modest offices. Guidebooks seldom mention the dominant portions of the skyscrapers, with their repetitive standard units where workers spent considerable portions of their lives. In most buildings, these spaces have been altered radically to accommodate modern notions of proper space. The Monadnock remains an important exception. It is an evocative space, especially for a younger generation of students who have never used or heard a mechanical typewriter with its bells, keys, and gears. Hopefully, in the future, we will draw upon recent scholarship and develop an approach to architectural tourism that encourages visitors to experience the skyscraper in broader and more imaginative manner.
— is an assistant professor of history at Purdue University Calumet.
This work is licensed under a Creative Commons Attribution-NonCommercial-NoDerivatives 4.0 International License. Attribution must provide author name, article title, Perspectives on History, date of publication, and a link to this page. This license applies only to the article, not to text or images used here by permission.